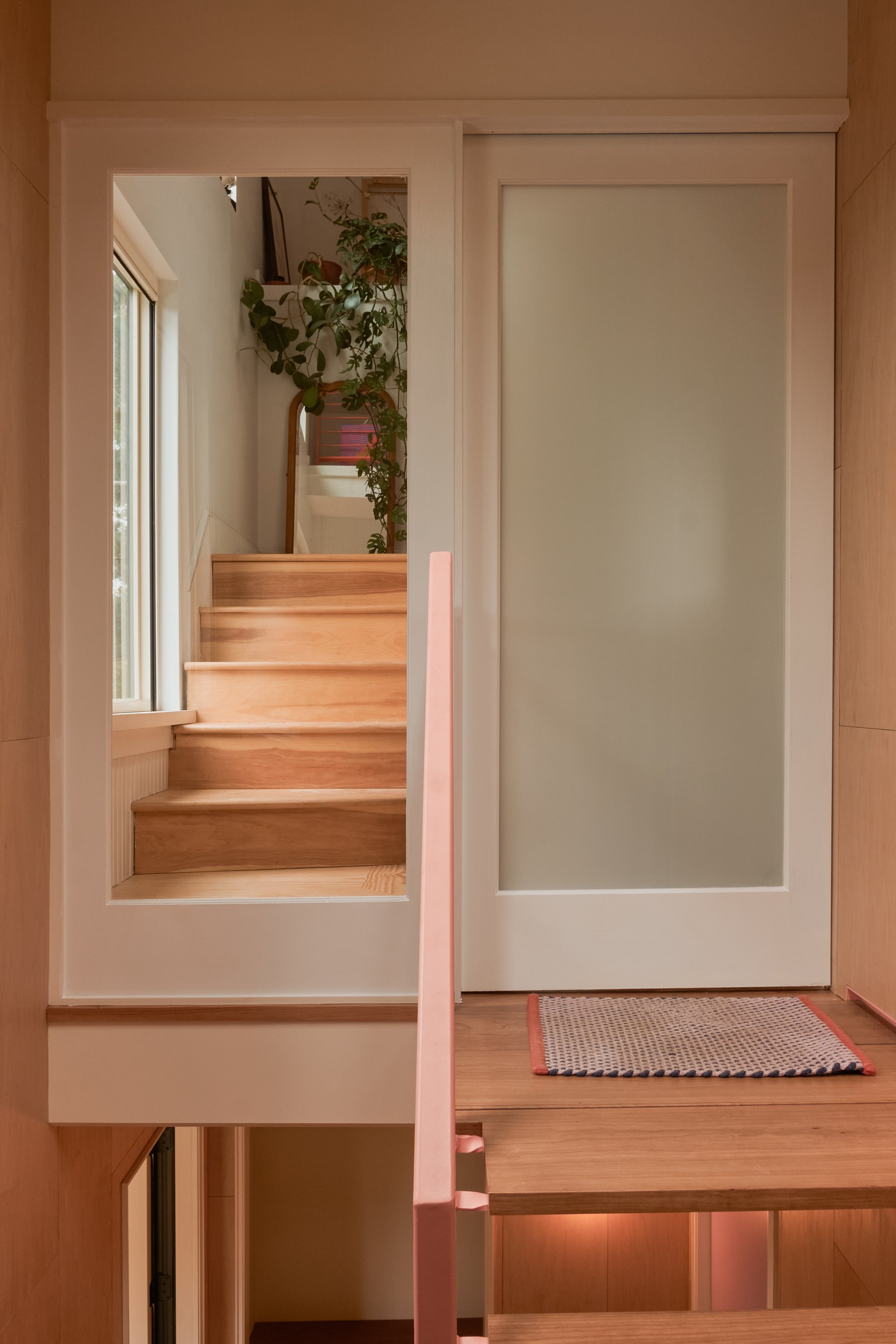Living Commune
This project undertakes a careful renovation and addition of an existing oversized single-family home to become a collective space for communal living. Organized and built in incremental phases, the project includes a large outdoor deck, interior renovation of two kitchens, a living space and bedroom, and a new shared staircase.
In order to make room for additions on three of four sides of the existing structure, two existing lots needed to be joined and reorganized through an administration subdivision. This seemingly bureaucratic hurdle was essential to planning for the cohabitation of three distinct groups on the property who share living, working, and outdoor space in a communal way.
Completed, 2023
Photos Apparition
Builder HB Design & Build
Millwork Boxco Studio













